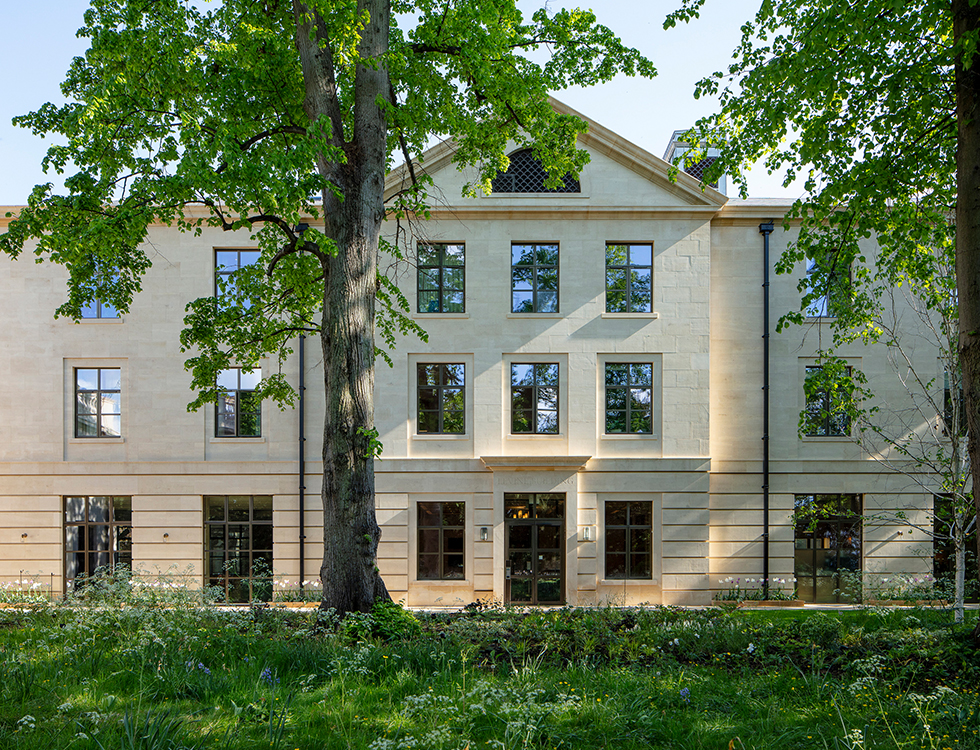The Levine Building at Oxford’s historic Trinity College is the first major upgrade of the college’s academic facilities in over 50 years. The site is complex, and tightly constrained by the three-storey basement of the Weston Library, the basement of Blackwells Bookshop, a listed medieval rubble wall, a small cottage by Sir Giles Gilbert Scott, and significant historic trees. All of these considerations significantly impacted the design, and construction logistics. The building design developed through various iterations and orientations until it sat comfortably within its historic surrounds.


The structure includes a contiguous piled basement, with reinforced concrete superstructure, to support the Portland stone cladding. Large open plan spaces at ground floor were created with a grillage of down-standing transfer beams. This allows flexibility for the space to be reconfigured internally as the College’s needs change over time.
The Levine Building provides teaching facilities, 46 ensuite student bedrooms, social spaces including a 148-seat auditorium, a large flexible function room, and rooftop garden. An informal study and community space adjoins a new café, and a new library wing provides disabled access to the listed library.







