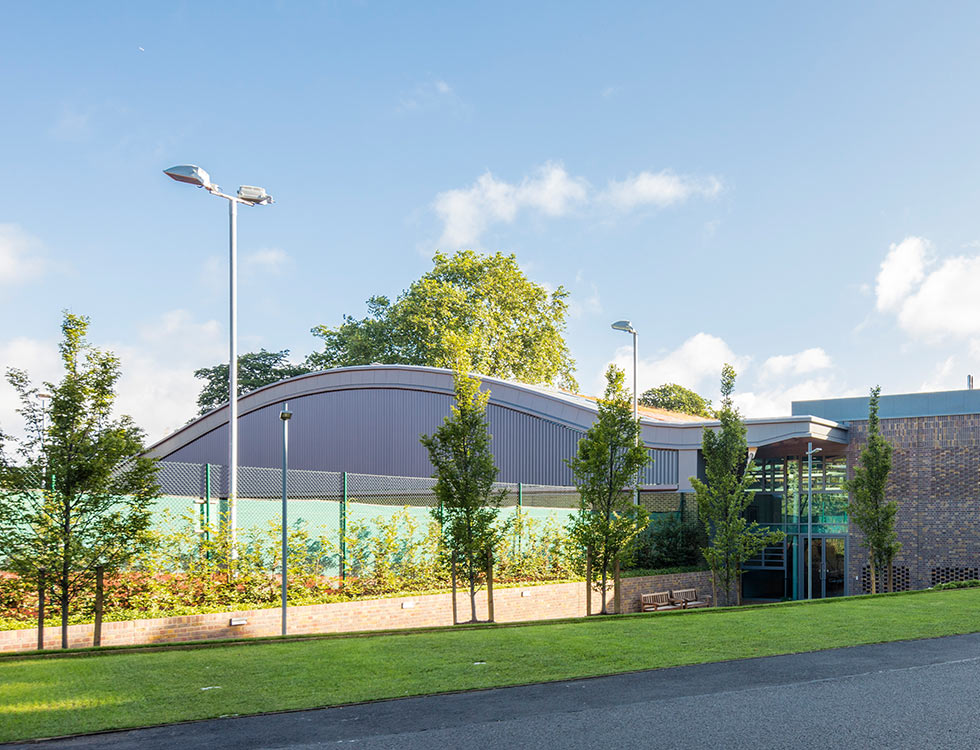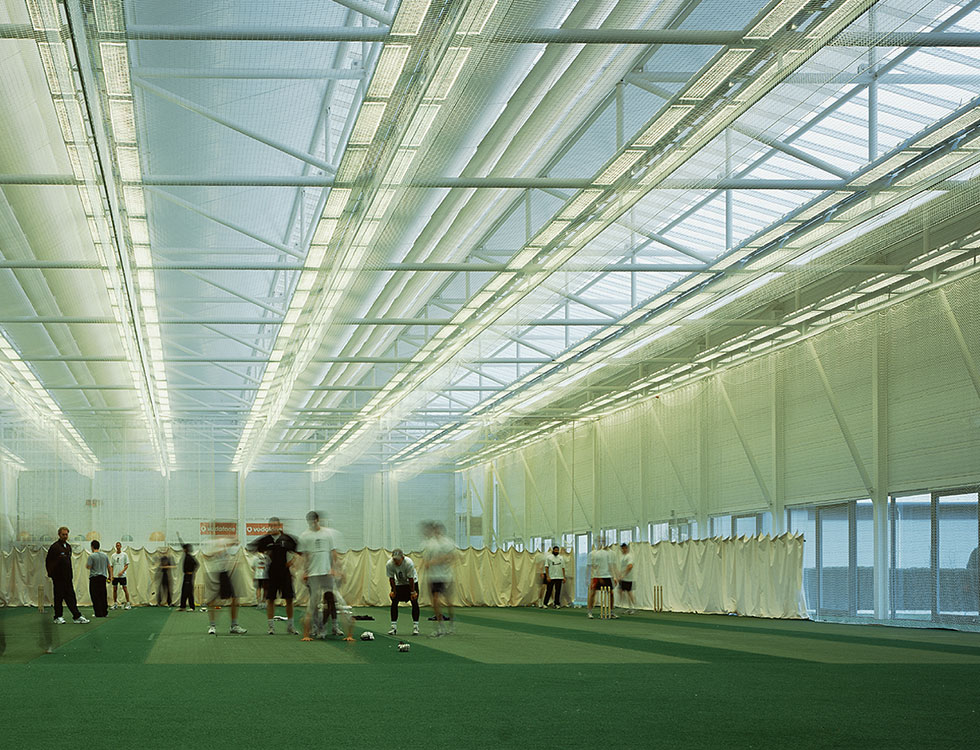A new racquet centre providing four tennis courts, four squash courts; one with a moveable wall for doubles play, a multi-use games area (MUGA), and associated changing facilities. The new building replaces a previous fabric structure and was required to sit seamlessly within the club's 42 acre grounds and the Hurlingham Conservation Area. The curved roof has been designed to respond to the tennis playing envelope, and also to the planning restrictions imposed upon it by the existing building height that it replaces.
Tied steel arches span the 38m across the tennis courts and support prefabricated timber panels which span the 13.5m between the steel structure, and in turn support a green roof. Steelwork was chosen due to the long spans required over the 38m x 70m tennis hall. Horizontal ties to the steel arches provide efficiencies to the structure and an inherent support for netting, heating and lighting without the need for a secondary structure.
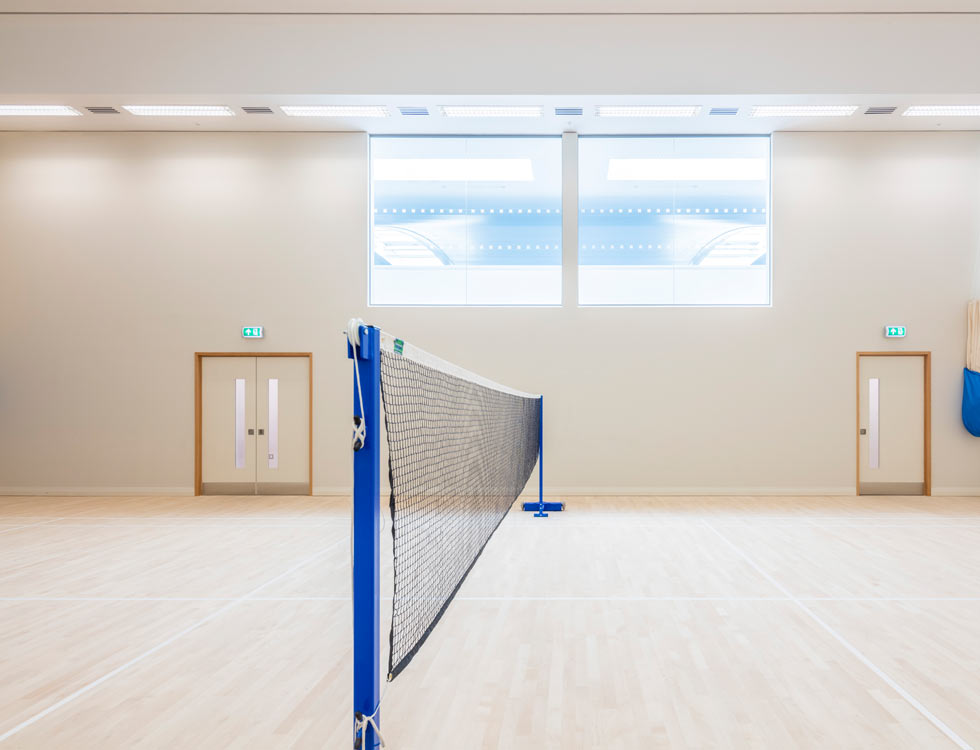

The client was keen for the construction programme to be minimised. The exposed steelwork and timber roof panels were prefabricated off site, while the foundations were constructed, and later craned into position.
This was the first time Kerto-Ripa timber panels has been used on a curved surface. Careful coordination of these helped meet the architectural aspirations while ensuring buildability. Acoustic insulation was built into the panels and the underside of the panels were formed using a fair-faced engineered timber board to reduce the need for additional finishing after installation.
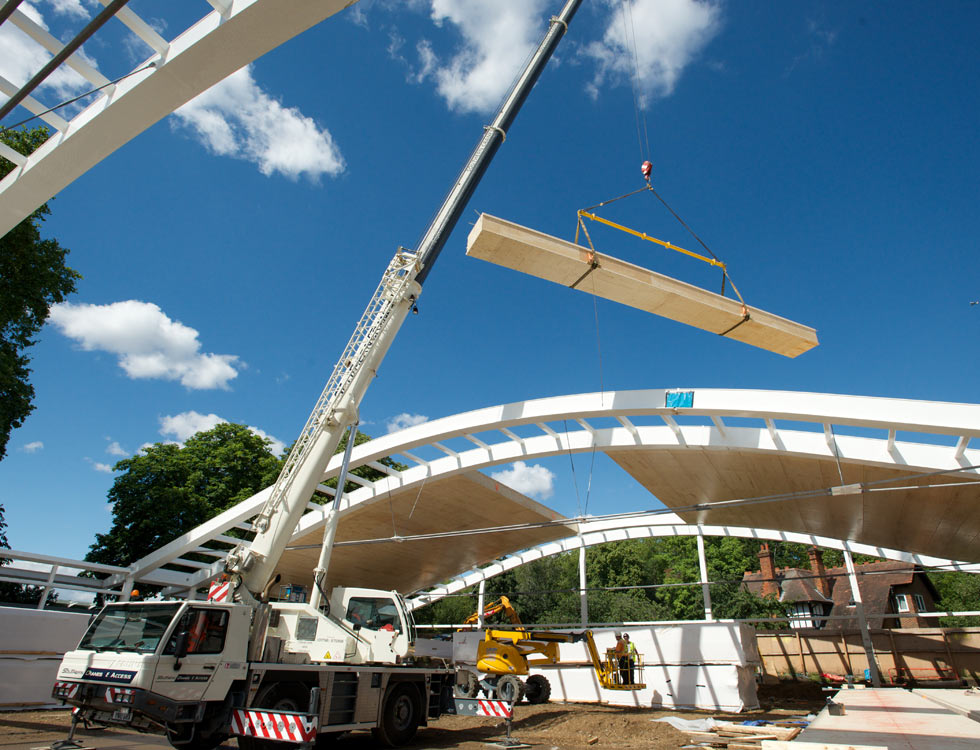
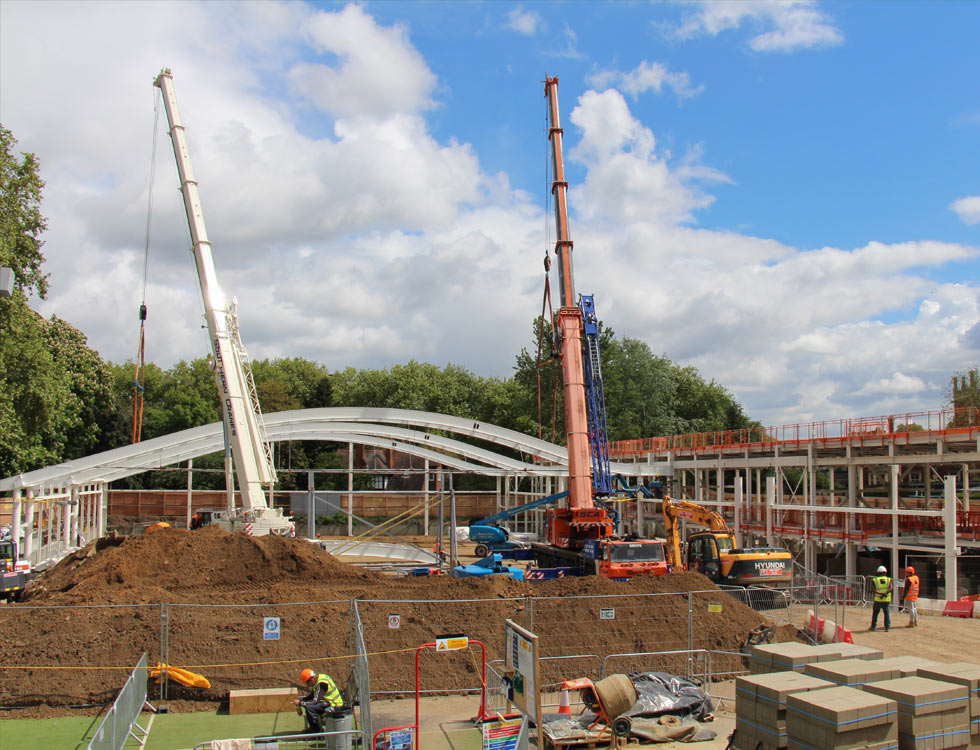
The structural elements are largely exposed and are carefully detailed to ensure a high-quality finish while also remaining economic. Exposed concrete block walls provide thermal mass to the internal spaces and provide a robust finish to the sports areas.
The building responds efficiently to the indoor and outdoor climatic conditions, with extensive use of daylight-linked and natural ventilation controls. An air-source heat pump and roof mounted photovoltaic panels provide low carbon/renewable energy sourced to reduce the operational carbon emissions. Controllable louvre panels, integrated into the façades, help to remove heat by natural cross-ventilation without the need for mechanical cooling.
Completed 2017.
