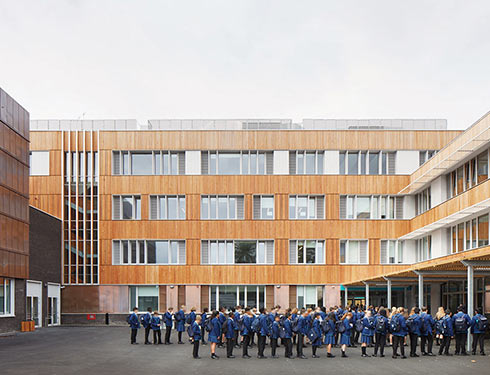Passivhaus is a design and construction methodology for ultra-low energy, new-build projects, supported by a rigorous testing and certification regime. It was developed in Germany in the 1990s and is gaining in popularity as the climate emergency deepens and energy prices skyrocket. It’s equivalent standard for retrofit projects is EnerPHit.
Price & Myers has nearly 15 years’ experience in delivering Passivhaus and EnerPHit projects, working with some of the UK’s leading architects in Passivhaus design, including Architype and Hawkins Brown. Our collaborative and creative approach to Passivhaus, and our deep understanding of the requirements, have helped to achieve some UK firsts -
- - First Passivhaus school - Bushbury School
- - First Passivhaus secondary school and largest school to date - Harris Academy, Sutton
- - First Passivhaus Plus non-residential building - Eco-business Centre, Bicester
- - First Passivhaus Plus primary school - Hackbridge Primary School
- - Largest Passivhaus residential project in the UK - Agar Grove
- - First Passivhaus Extra Care facility in the UK - Edwards Court Extra Care, Exeter
- - First Net Zero Carbon-certified Passivhaus home in the UK – Max Fordham House


Other notable projects include -
- - Oak Meadow Primary School – Passivhaus Trust award winner 2012
- - Wilkinson Primary School – Passivhaus Trust award winner 2015
- - Kellog College Student Hub – first Passivhaus project for Oxford University
- - Cumnor Hill – an Enerphit project
- - Court Place Gardens – first JV project between L&G and Oxford Uni
- - Imperial War Museum DX104 – Archive storage facility in Duxford
- - St Edmund Hall – student residential development for the Oxford College
- - Oldbury Court, Bristol – Sustainable affordable housing development in Bristol
Passivhaus is a demanding process to meet its certifiable requirements and close collaboration between all team members from the outset of the project is crucial. Every part of the design - from form and orientation to materiality and construction details - contributes to the building’s efficiency.
The holistic approach at an early stage leads to significant benefits later in the project through improved building performance, simplified detailing, and improved buildability - reducing construction time, risk and cost. A ‘fabric first with complimentary structure’ approach to provide a good thermal/airtightness performance of the facade is critical, as minimising thermal bridging is key.
Passivhaus design should not be at the cost of increased Embodied Carbon. When we design, we are careful in our use of energy intense materials, recognising their impact on climate change and bio-diversity loss through material extraction.
Our aim is to use the least material possible, specifying recycled and waste by-product components where we can. We ensure all materials are procured from certified sources, for example FSC-certified timber. Embedding carbon factors into our specifications will help drive contractors to source lower carbon alternatives for conventional materials.





