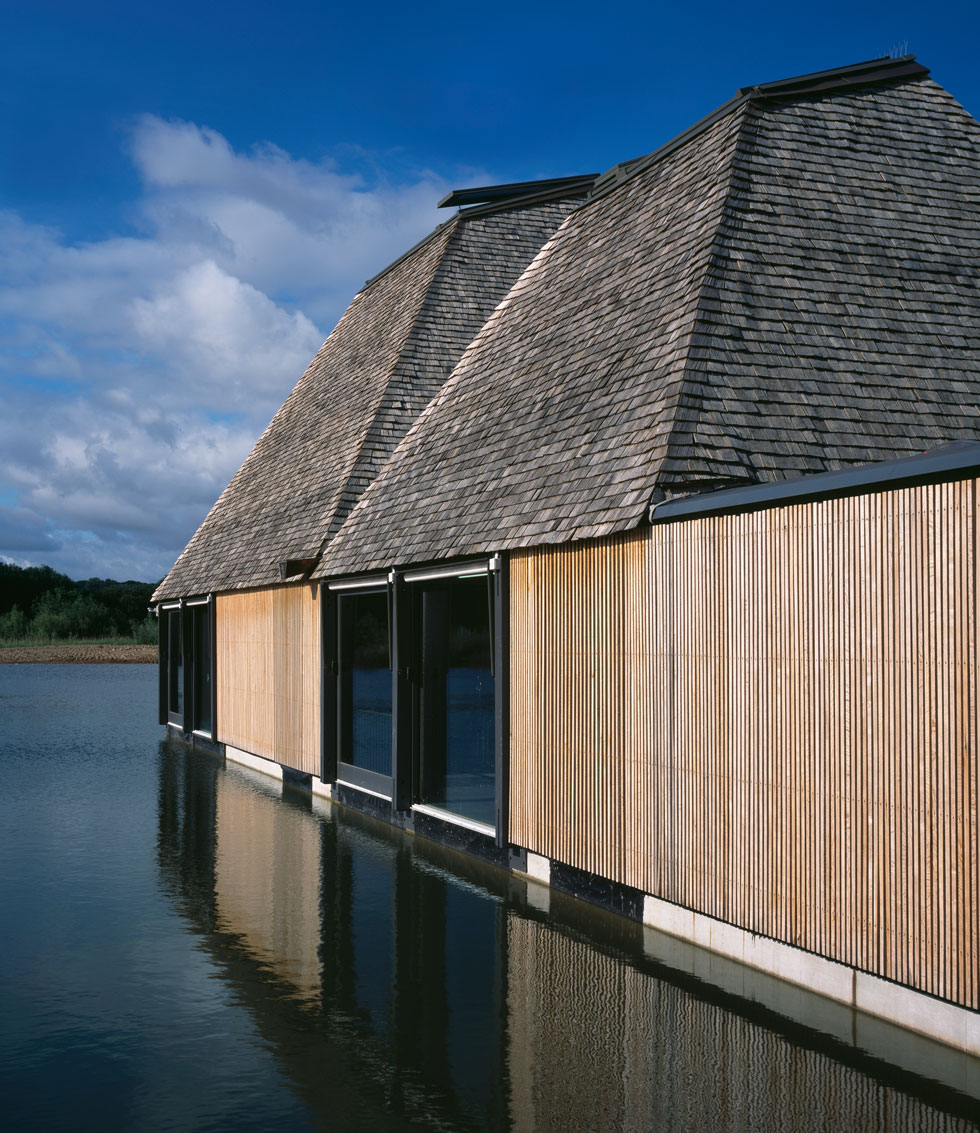Inspired by the villages of the Tigres-Euphrates Marsh Arabs and following consultation with ourselves on structural viability, Adam Khan Architects entered this competition for a new visitor centre for Brockholes with a design that would float. The idea appealed to the judges as it brought visitors right down to lake level, ideal for viewing bird and wildlife, whereas more conventional buildings would have to be on higher ground above the river Ribble flood plain level.
The shallow lake was deepened to allow sufficient underwater volume for buoyancy, and to allow workboat access. We developed a single, simple 65m x 42m floating structural pontoon to support a series of buildings and linked courtyards. The pontoon is a reinforced concrete shell built around polystyrene blocks; it was built in a dry dock on a cavity drain membrane to ensure that it would float evenly when water was let back in. The pontoon is held in place by four steel posts, providing strong anchorage despite the relatively weak rock under the lake bed.


The buildings on the pontoon are glulam portal frames supporting Structural Insulated Panels (SIPs), giving generous ceiling heights in public spaces such as the restaurant and education centre. The SIPs contribute to a high level of insulation, along with sprayed recycled newspaper insulation which improves air tightness and provides low-cost, sustainable acoustic damping.
The building is BREEAM Outstanding accredited.




Completed 2011.



