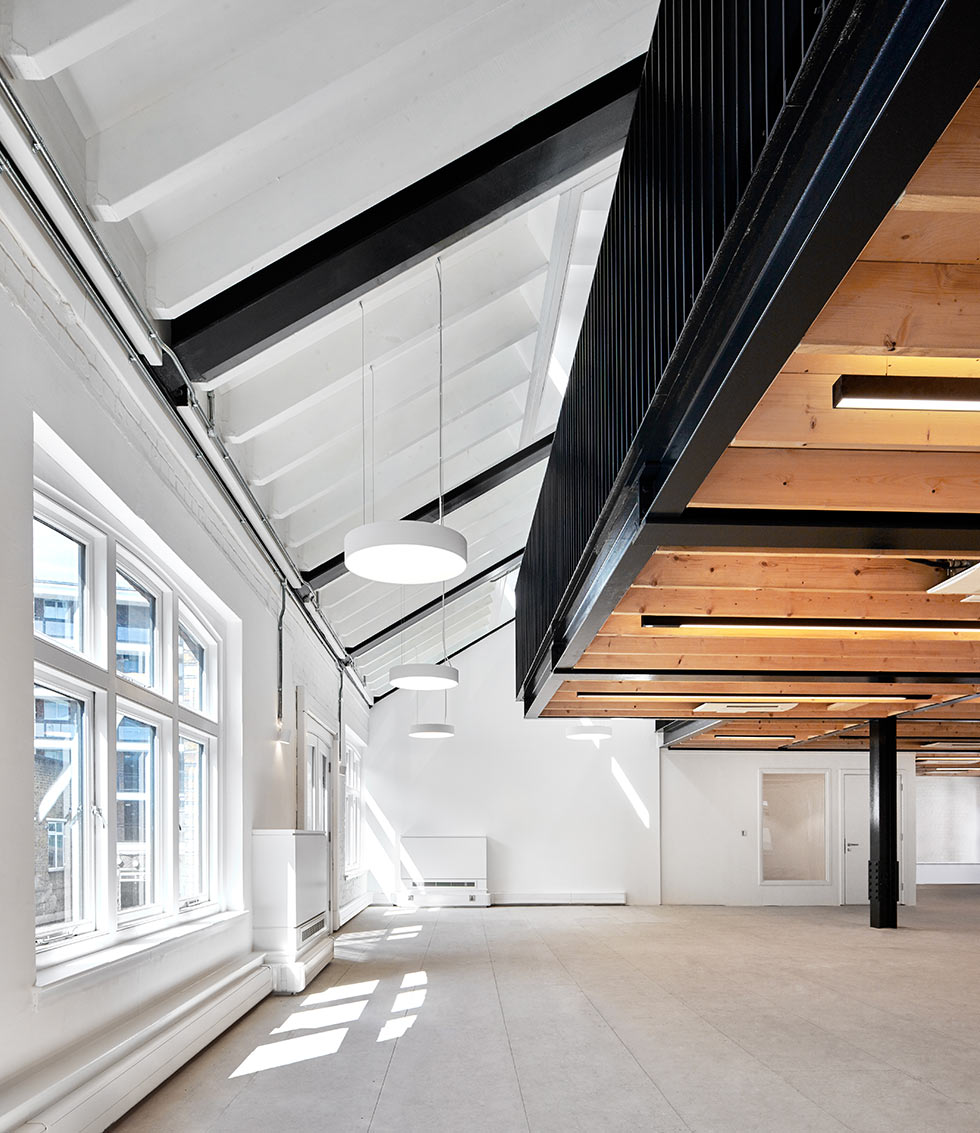Located near Russell Square, this previously run-down commercial building, with its distinctive industrial charm, was waiting for its potential to be unlocked. The interiors were labyrinthine and in poor condition, and the whole building needed an upgrade.

In concert with Platform 5 Architects, Price & Myers designed a scheme that involved the refurbishment and partial re-build of this mixed-use development.

The project included the removal of the existing floor plates to accommodate a new core, and a new exposed cranked steel frame roof with hung mezzanine. An efficiently designed perimeter steel ring beam was installed at the level of the existing eves to take the new roof horizontal loads and prevent overloading the existing slender walls.




The new rationalised core allowed for a large open plan office space, while additional lettable space was carved from the remodelled roof. The interiors, left exposed, now reflect the industrial character of the building and surrounding area.
Completed 2017.


