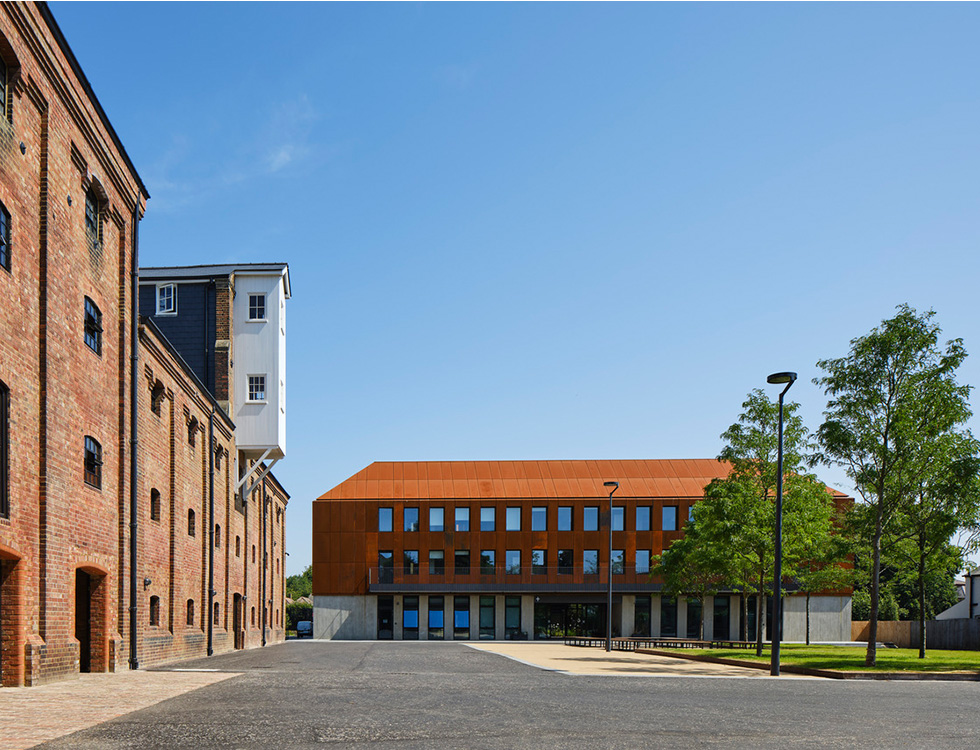
The conversion of a late Victorian Malthouse into a theatre and dance and drama studio, along with science classrooms and school kitchens.
The project was split into two parts: the first being the conversion of the original maltstore and kilns into new dance studios, classrooms, kitchen and foyer with a central main staircase.

The second part involved the conversion of the five-storey turning halls into a new theatre. This required threading new steelwork into the roof to create new transfer trusses which support two levels of the original floor structure, now suspended from above, while two lower levels of original filler joist floor were cut back to create the 400-seat theatre space.



