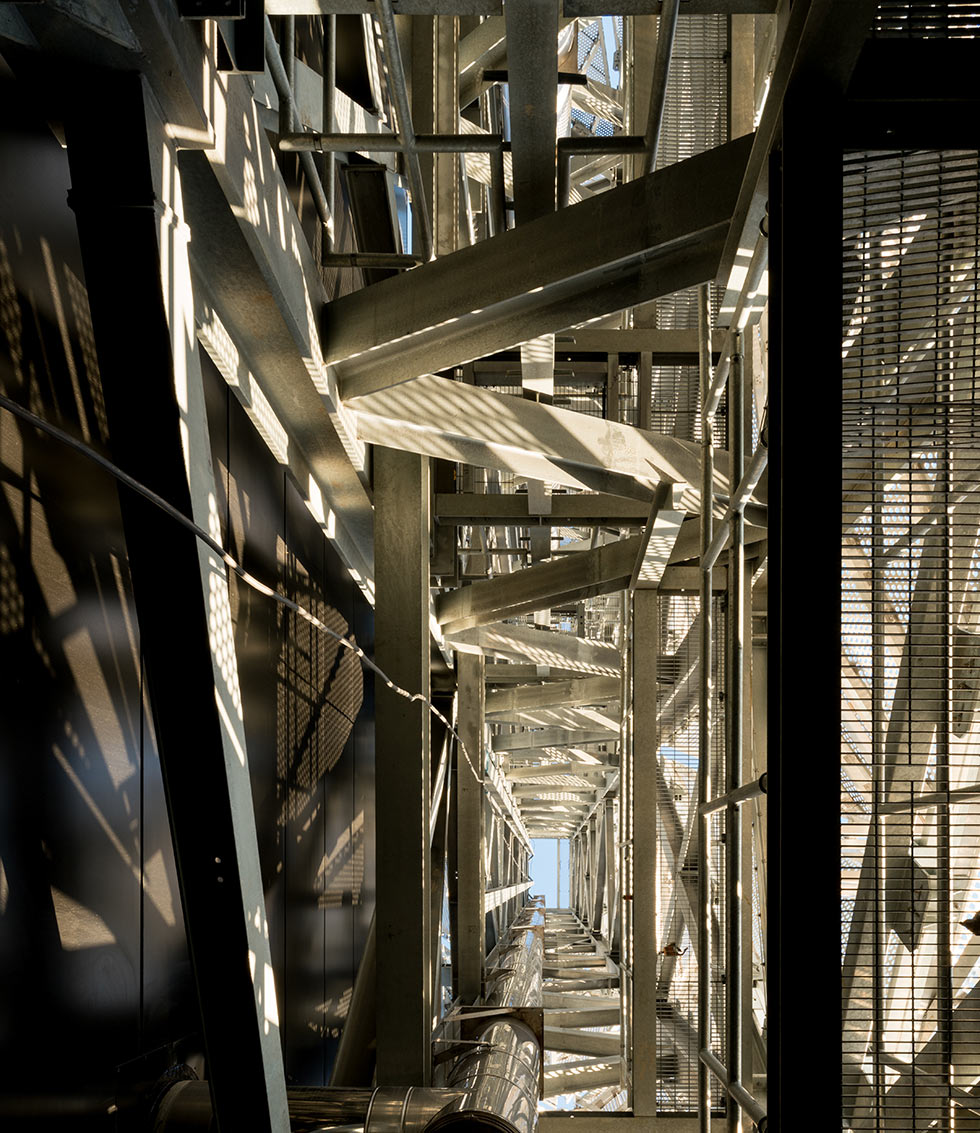The Low Carbon Energy Centre is designed to serve the largest residential new build district heating system in Europe. The Centre houses technically advanced boilers and a Combined Heat & Power plant to provide heat energy for businesses and 10,000 new homes.

Situated beside the Blackwall Tunnel approach road, the two-storey 3,000 sq m building is clad in aluminium perforated panels and provides a landmark for the area with its slender tower.


The tower, acting as a braced cantilever, is formed from five 49m tall latticed girders, connected by a series of raking beams and bracing. The structure of the tower was designed not only to perform the function of a flue tower, but also provide support to an art installation by Conrad Shawcross. Conrad used triangular sections of perforated aluminium of different sizes and orientations to create a moiré effect. Working with Conrad we minimised the numbers of horizontal members that would disturb sight lines through the tower.

The design complimented a method and sequence of erection requiring no temporary bracing and removed the requirement for additional connection details that detracted from the overall concept.
Completed 2017.



